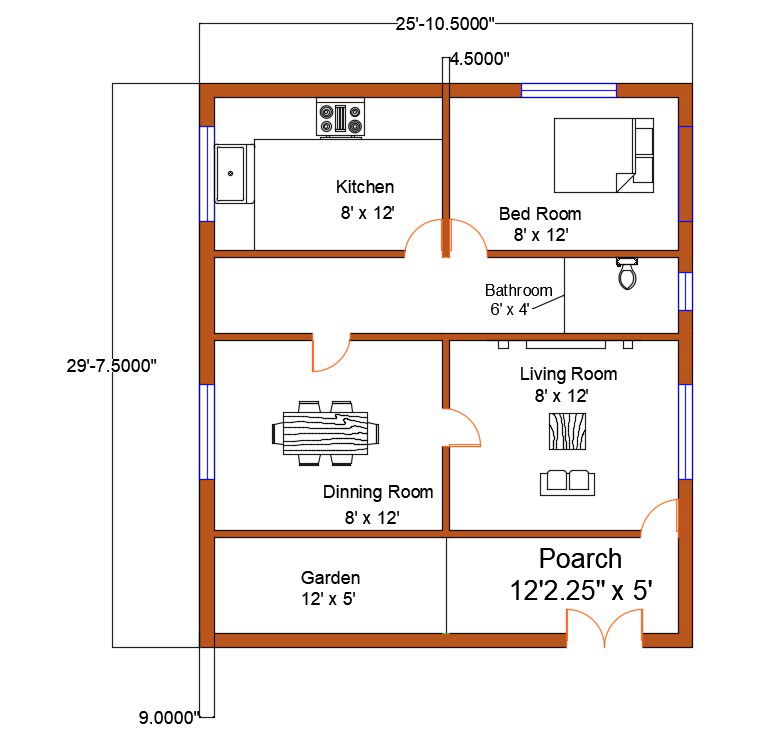25' X 30' House Layout Plan CAD Drawing Download Free DWG File
Description
This is a floor layout plan of 25' x 29' plot size.
As I started to have a great passion for AutoCAD floor layout making, I am starting to post my AutoCAD floor layout plans on sites
Hope you guys like it this house plan.

Uploaded by:
Hrithick
Rahul

