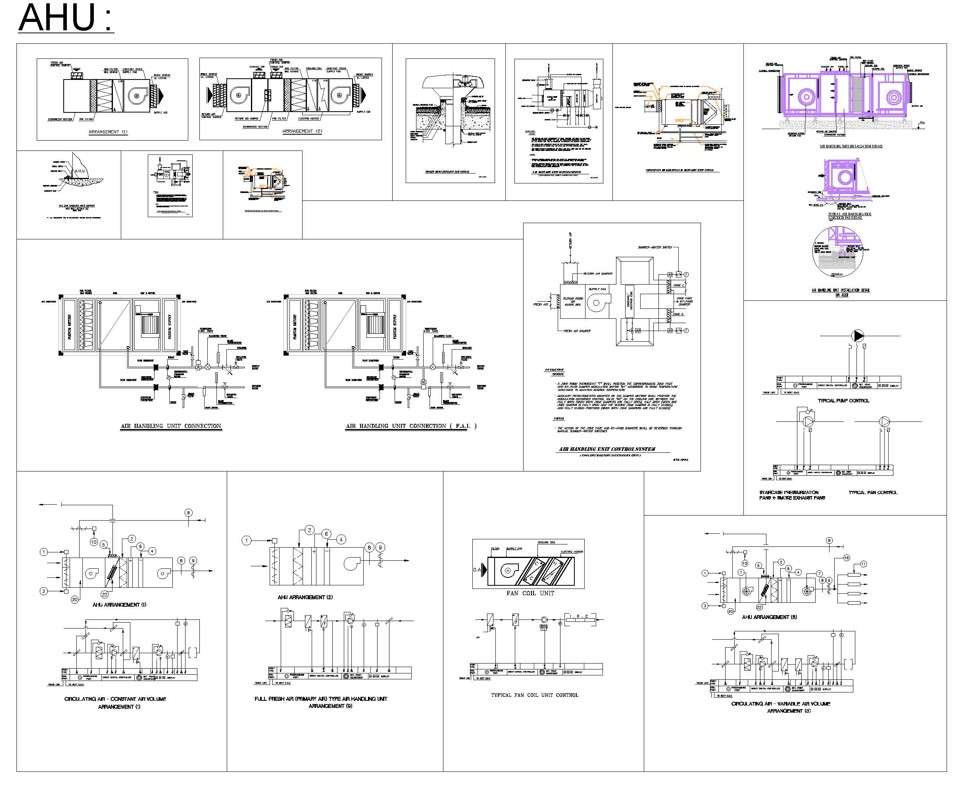
The air handling unit control system, suspended horizontal air handling unit detail, a typical air handling unit concrete pad detail, air handling unit installation detail on the roof. a zone room thermostat "t" shall position the corresponding zone face and by-pass damper modulating motor "m1" according to room temperature variations to maintain the desired temperature, auxiliary potentiometers mounted on the damper motors shall position the modulating motorized control valve "m2" on the cooling coil between the fully open (when both zone dampers are fully open), half-open (when one zone damper is fully open and the second zone damper is fully closed), and fully closed positions (when both zone dampers are fully closed).