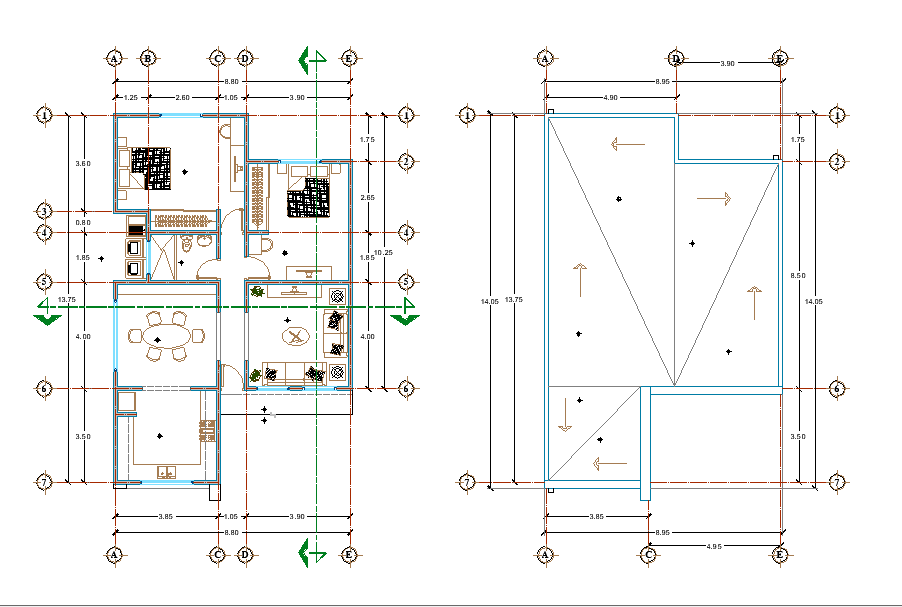8x13 Meter 2 BHK House Plan With Terrace
Description
Modern house 2 BHK Cad layout cad drawings are given in this cad file. There is all the working drawings are available. There is terrace plan , all floor plans with furniture and measurements are available. Download this 2d cad file now.
Uploaded by:
K.H.J
Jani

