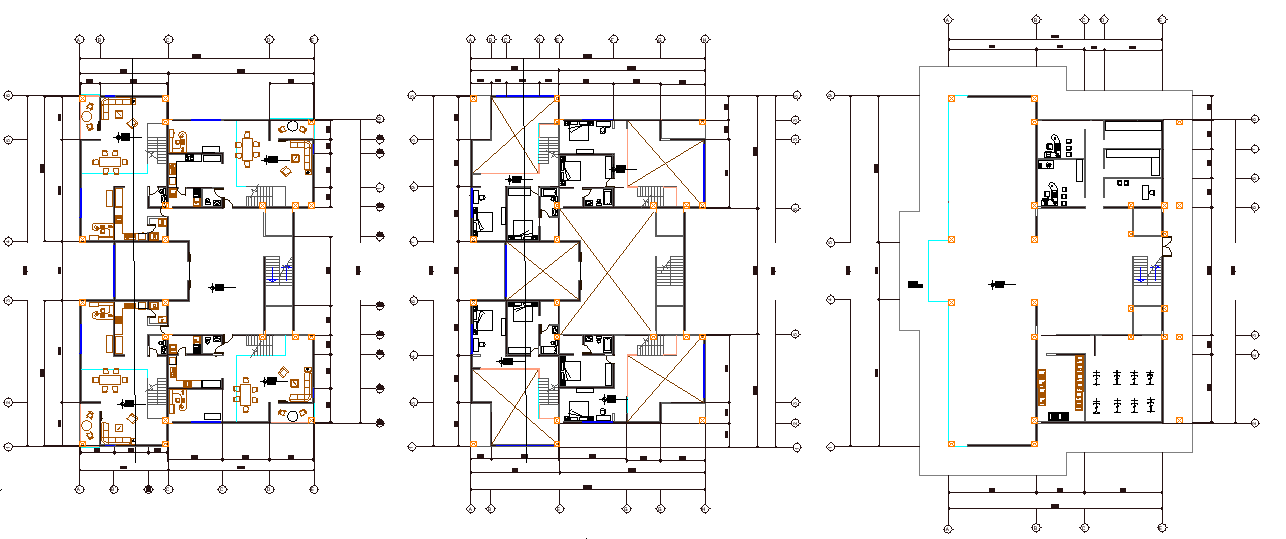25x37 meter Twin Bungalow Layout
Description
Wonderful Twin bungalow house floor plan and elevation with gym and home office cad drawing. For more detail cad drawings. check out the website cadbull.com. Thanks for downloading cad and other cad program files from our website. Download this cad DWG file.
Uploaded by:
K.H.J
Jani

