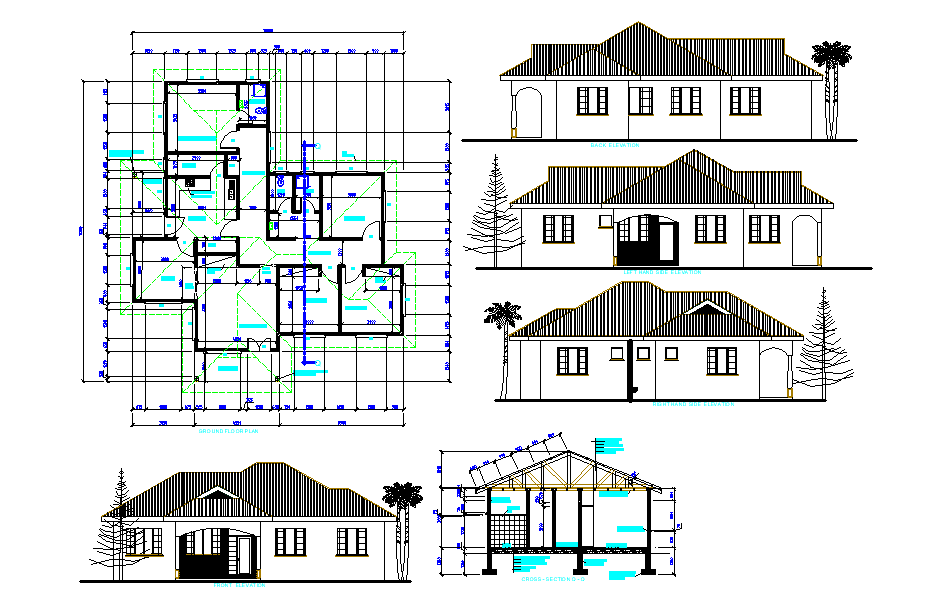
House level plan. The top view plan with elevations are shown in the plan. The top view plan is shown with furnished detailing .All side elevations available in this DWG File. All dimensions are in meter. Thanks for downloading the file and another CAD program from the cadbull.com website.