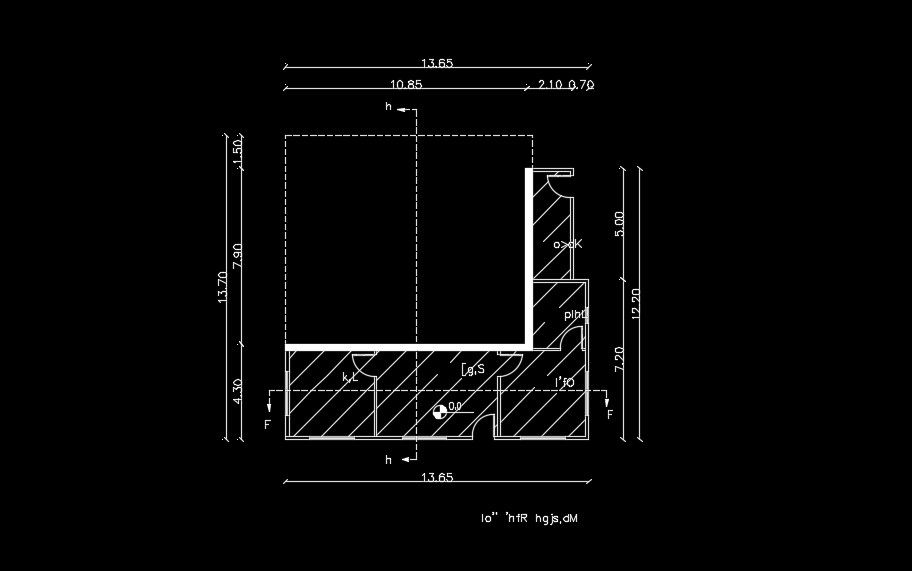14x14m third floor plan download now
Description
14x14m third floor plan is given in this AutoCAD drawing model. The living room, kitchen, master bedroom with the attached toilet are available. For more details download the AutoCAD drawing model.
Uploaded by:

