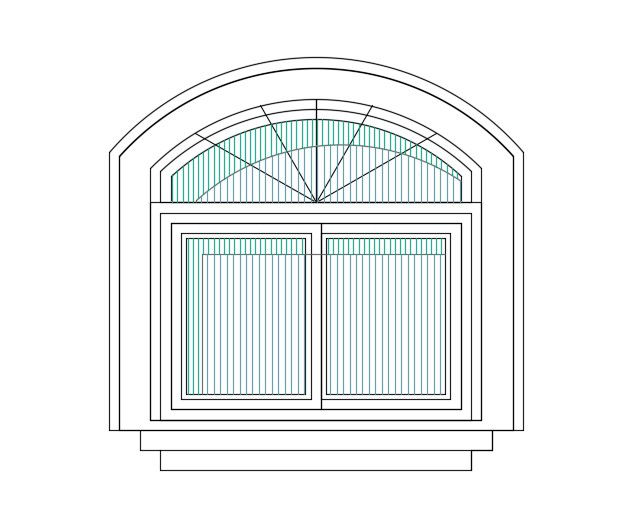Small Arch Window CAD Drawing Free Downloads DWG
Description
The windows are character-defining features of most historic architectural structures. the CAD drawing shows a small arch window front elevation design free dwg file. For more details download the AutoCAD file for free from our website.
Uploaded by:

