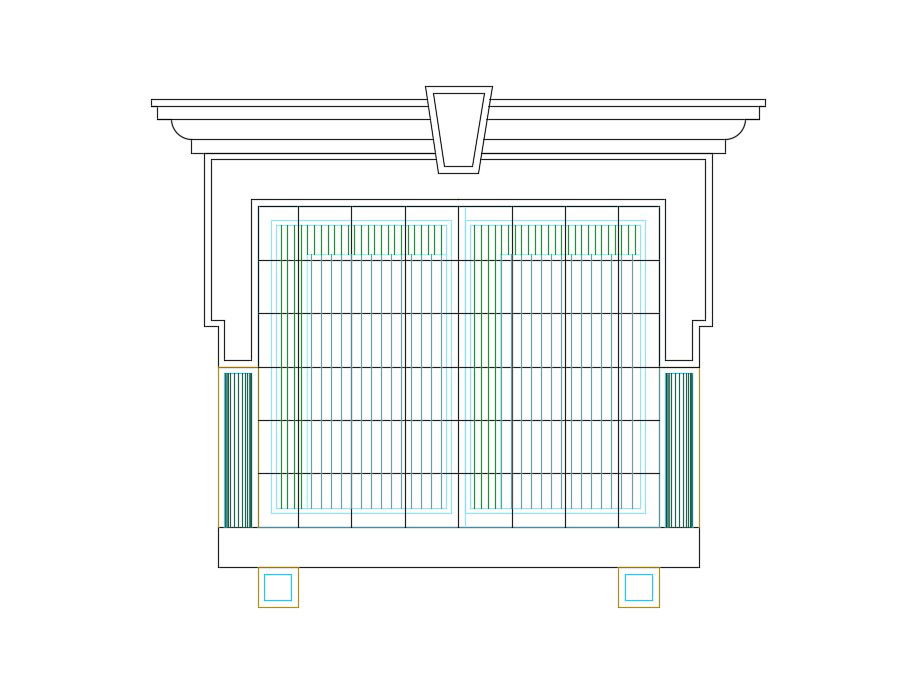Window Concrete Panel CAD Drawing Free Download DWG File
Description
The windows are also defined and characterized by their materials. Wood frames are the common residential type, often combined with decorative leadwork such as a concrete panel and wood frame detail in a free dwg file. For more details download the AutoCAD file for free from our website.
Uploaded by:

