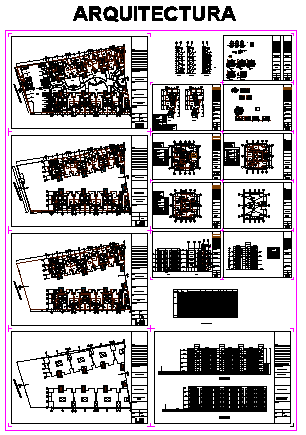Architectural residential group design drawing
Description
Here the Architectural residential group design drawing with plan design drawing, elevation design drawing,section design drawing,stair section design drawing,Front elevation design drawing in this auto cad file.
Uploaded by:
zalak
prajapati

