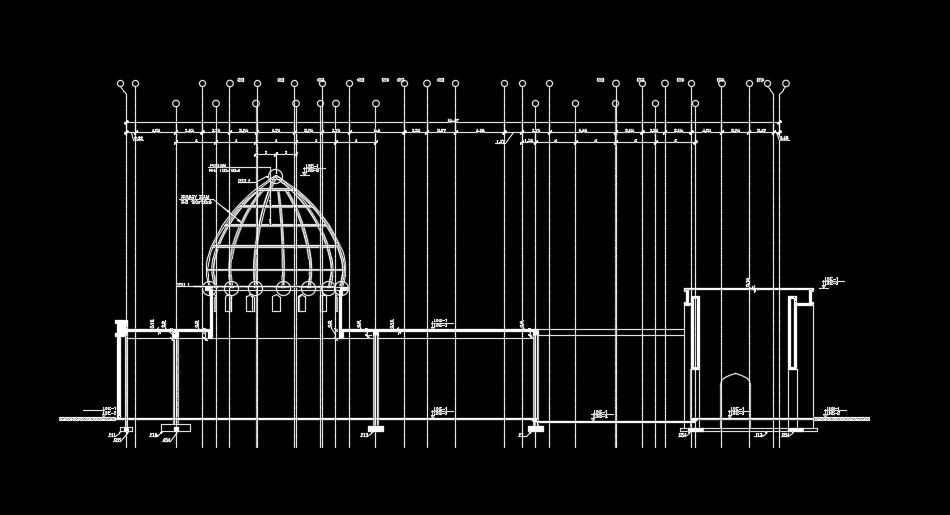65x44m mosque front section view
Description
65x44m mosque front section view is given in this AutoCAD model. Purlins, primary beam, and concrete levels are mentioned. For more details download the AutoCAD drawing file from our website.
File Type:
DWG
File Size:
189 KB
Category::
Structure
Sub Category::
Section Plan CAD Blocks & DWG Drawing Models
type:
Gold
Uploaded by:

