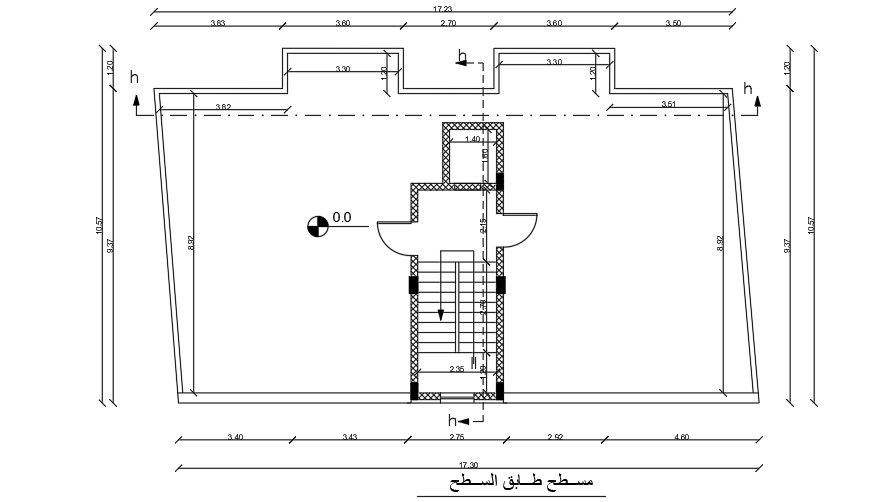The roof layout of the 17x10m house plan drawing
Description
The roof layout of the 17x10m house plan drawing is given in this AutoCAD model. The length and breadth of the staircase is 2.35x5.25m. For more details download the AutoCAD drawing file.
Uploaded by:

