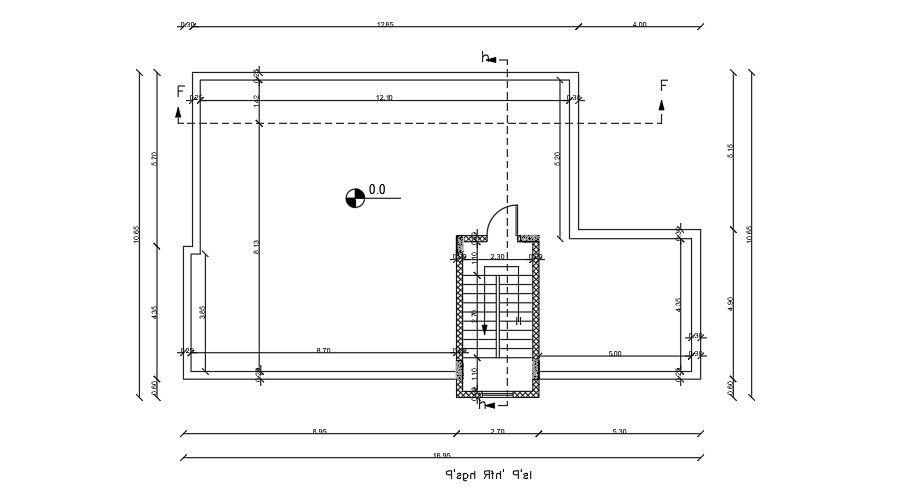17x11m house plan roof layout AutoCAD drawing
Description
17x11m house plan roof layout AutoCAD drawing file is given. The length and breadth of the staircase is 2.7m and 6.3m respectively. For more details download the AutoCAD drawing file.
Uploaded by:

