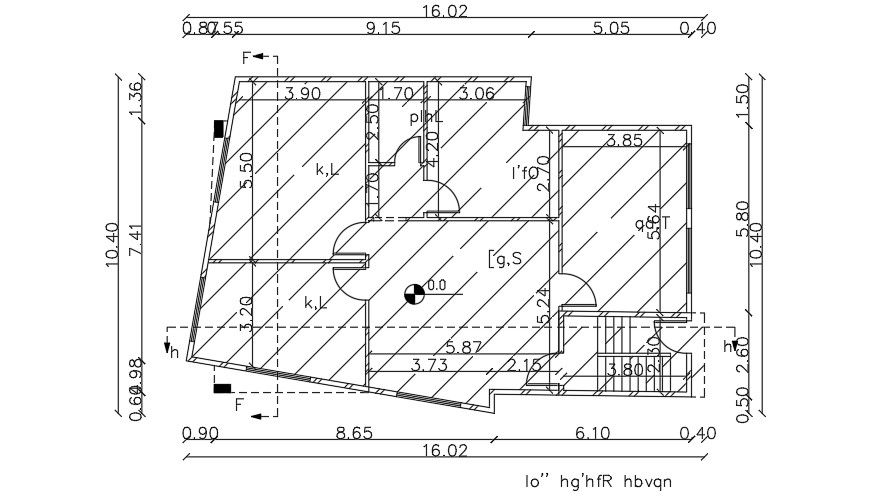16x8meter residential site layout drawing
Description
16x8meter residential site layout drawing is given in this AutoCAD file. The length and breadth of the house plan are 15m and 9m respectively. For more details download the AutoCAD drawing file.
Uploaded by:

