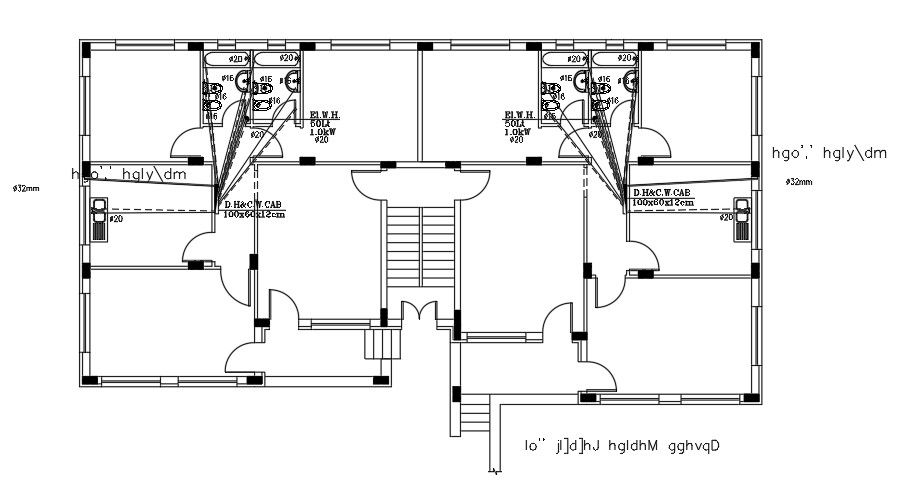23x12m first floor plumbing drawing
Description
23x12m first floor plumbing drawing is given in this AutoCAD file. The pipe lines are provided to the attached bathroom, kitchen, and common bathroom. For more details download the AutoCAD drawing file.
Uploaded by:

