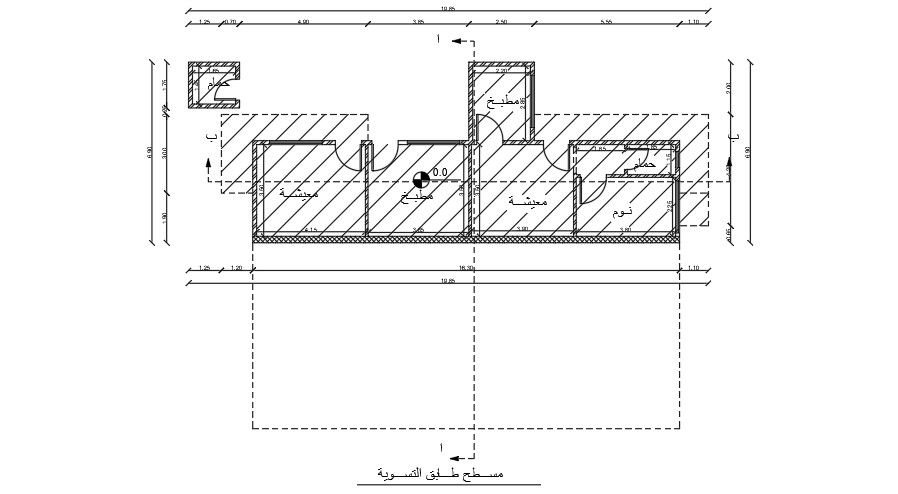17x12m ground floor house plan AutoCAD drawing
Description
17x12m ground floor house plan AutoCAD drawing is given in this file. Saloon, kitchen, saloon, master bedroom, and common bathroom are available. For more details download
the AutoCAD drawing file.
Uploaded by:

