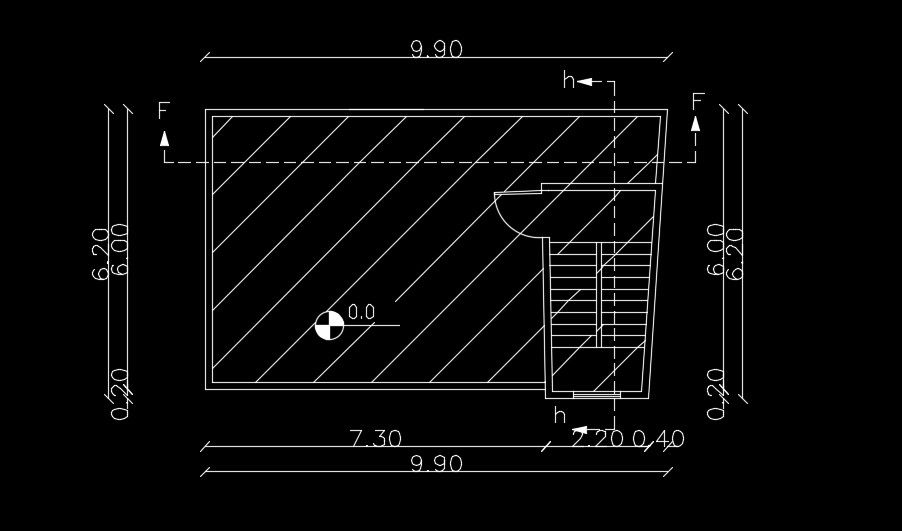A layout of the 10x6m house plan
Description
A layout of the 10x6m house plan is given in this AutoCAD drawing model. The living room, kitchen, master bedroom, and common bathroom are available. For more details download the AutoCAD file for free from our website.
Uploaded by:

