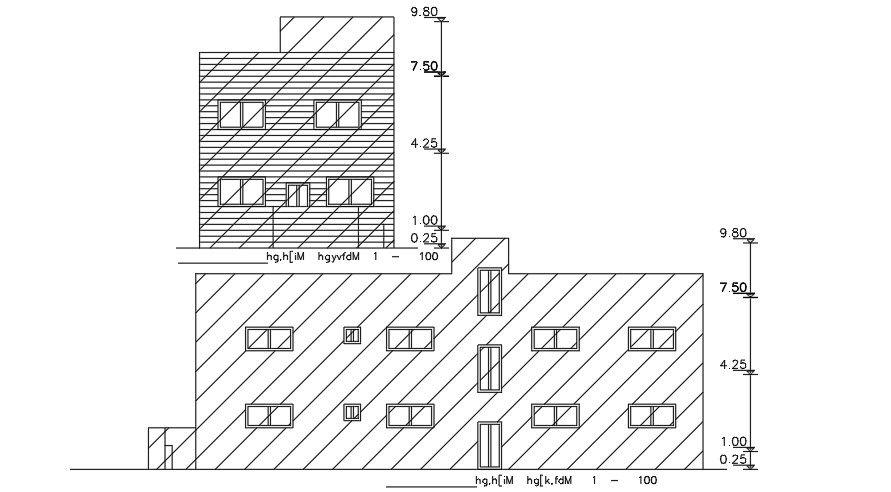An elevation view of the 22x8m house building
Description
An elevation view of the 22x8m house building is given in this AutoCAD drawing file. The total height of the building is 9.8m including water tank. This is G+ 1 house building. For more details download the AutoCAD drawing file from our website.
Uploaded by:

