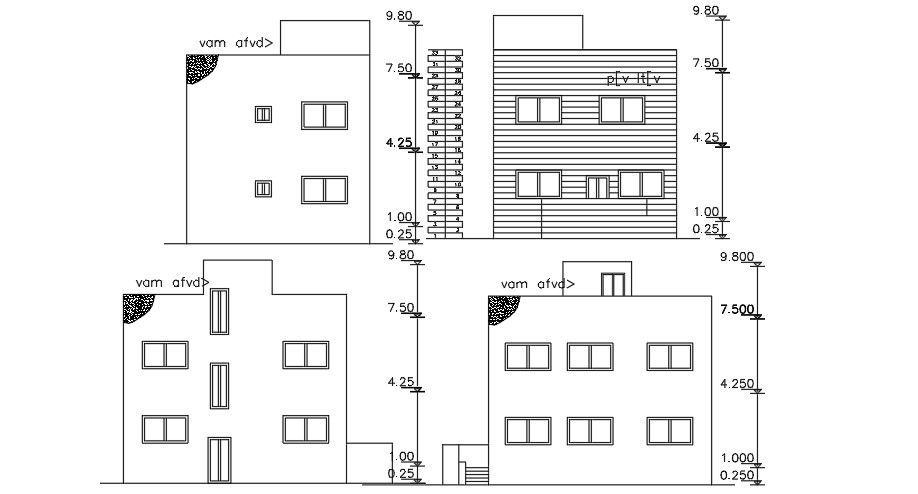8x10m residential building elevation view
Description
8x10m residential building elevation view is given in this AutoCAD file. The total height of the building is 9.8m. This is a G+ 1 building. For more details download the AutoCAD drawing file from our website.
Uploaded by:

