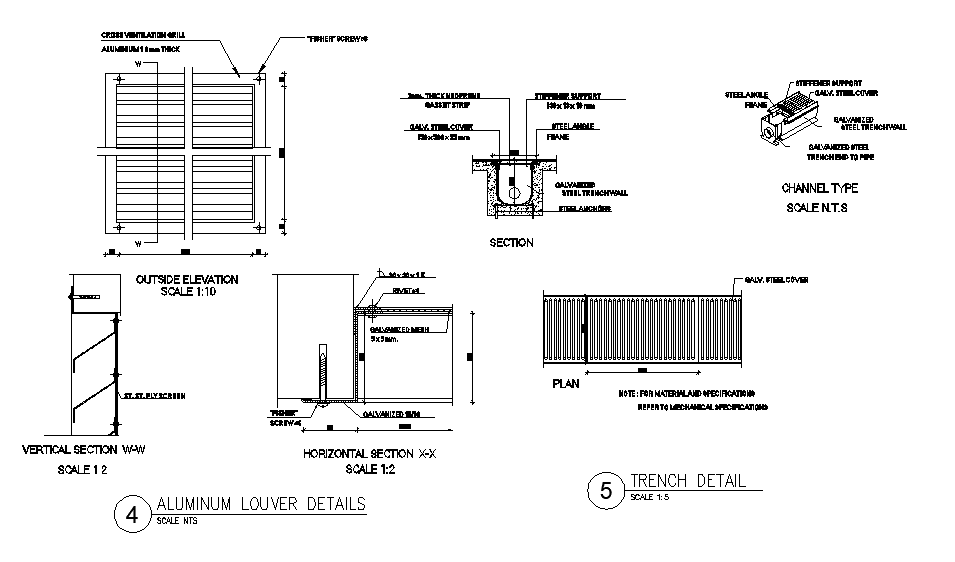
Aluminum Louver And Trench Plan cad drawing is given in this cad file. There is a 2d front view is available. In this file elevation and sections are available. For more amazing 2d or 3d cad drawings visit our website cadbull.com. Download this 2d cad file now.