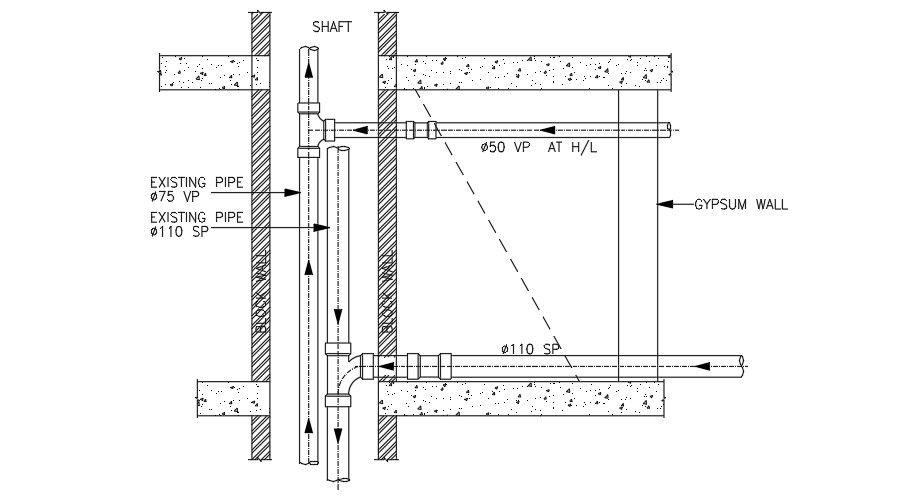The existing pipe 2D DWG drawing Download now
Description
The existing pipe 2D DWG drawing is given in this AutoCAD file. A gypsum wall is provided. The dimension of the SP and VP pipes are 100mm dia and 75mm dia respectively. For more details download the AutoCAD drawing file from our website.
Uploaded by:

