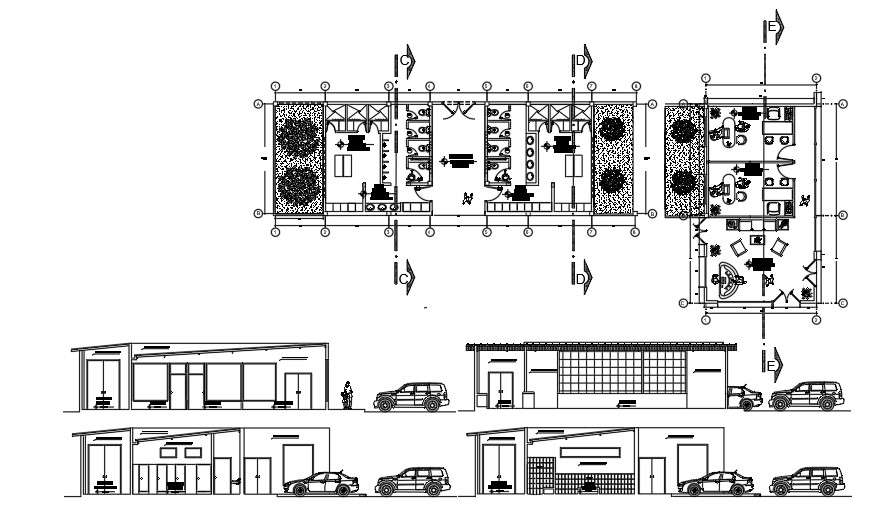
This is Office with an entrance, team leader office, issuing area, space for machines and chemicals, space for break down machines, conference room, accountant’s cabin, call officers, changing room, CCO cabin, pantry, branch manager, team leader, toilet and office boy table is also available in this CAD File. This office plan includes a conceptual floor plan built on a plot of size 20x15 Meters. This file includes .dwg (cad file) of the above-mentioned details. Elevation drawings are also available in this Cad file. download AutoCAD house plan drawing DWG file. Visit CADBULL.COM Site.