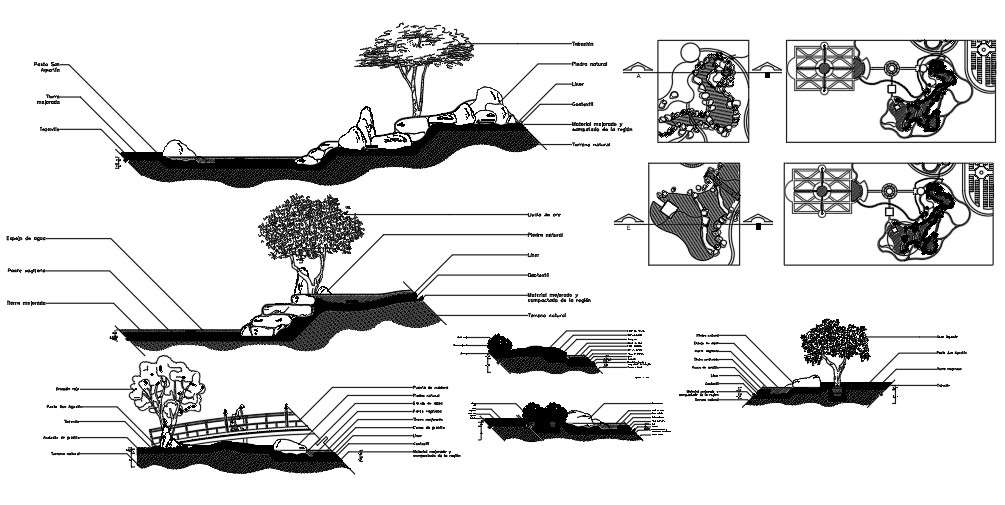
the garden section drawing shows RCC planter, staircase slab under the filter and electrical room, 1350mm sweet soil for plants, 20mm tile glue/bond, 2 layers liquid waterproofing, 50mm screed with mesh 50x50, 2-4mm PVC waterproofing membrane and 98% compact soil 150mm layer. Thank you for downloading the AutoCAD file and another CAD program from our website.