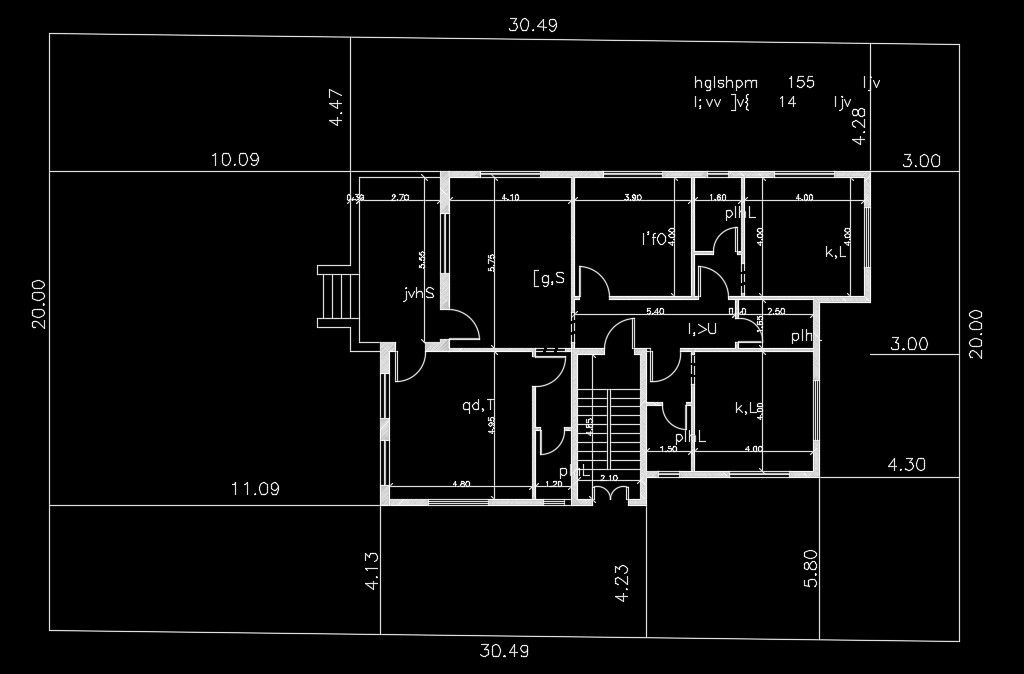30x20 residential site layout AutoCAD drawing
Description
30x20 residential site layout AutoCAD drawing is given in this file. The length and breadth of the house plan is 22m and 11m respectively. This is a 2bhk architecture house plan. For more details download the AutoCAD drawing file from our website.
Uploaded by:

