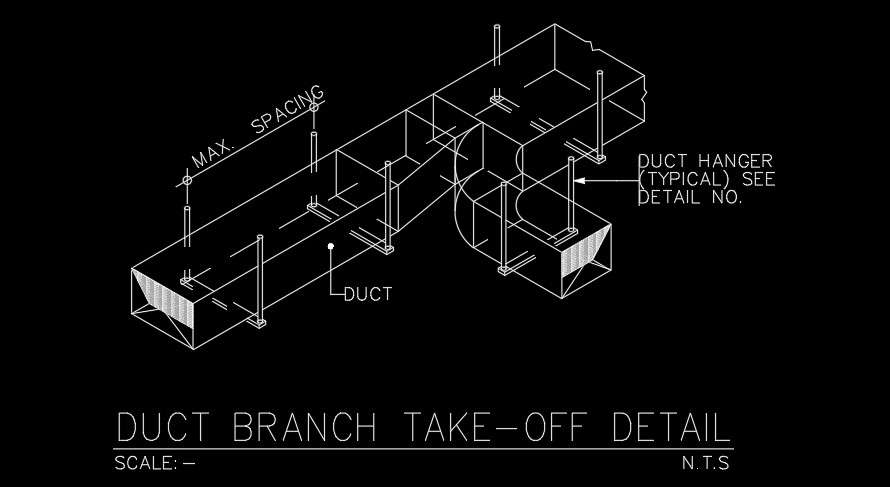
Duct branch take off detail drawing is given in this AutoCAD file. Duct hanger is provided at the right side of the portion. Maximum spacing is provided. This duct opening is provided to the hospital. For more details download the AutoCAD drawing file from our cadbull website.