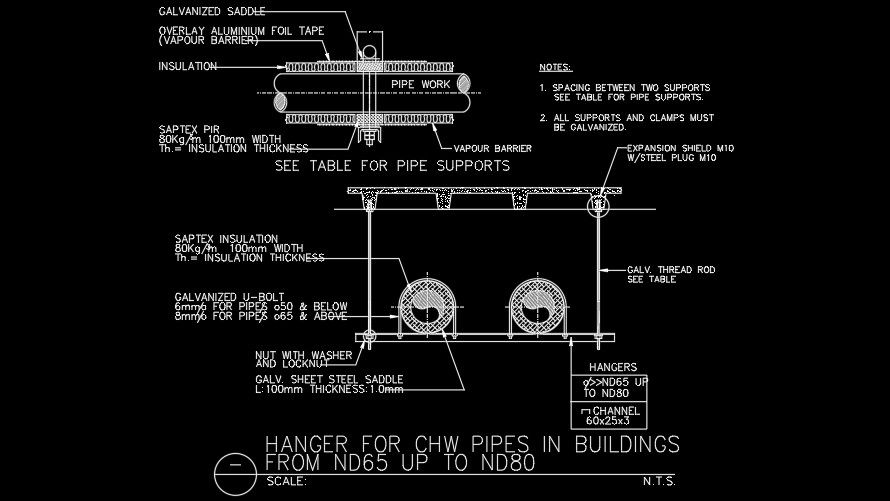Hanger for CHW pipes in building drawing
Description
Hanger for CHW pipes in building drawing is given in this AutoCAD file. This range is given between from 65 to 80. Nut with washer, spatex insulation, galvanized thread, overlay aluminum foil tape, galvanized saddle, and other details are given in this drawing. For more details download the AutoCAD drawing file from our cadbull website.
Uploaded by:

