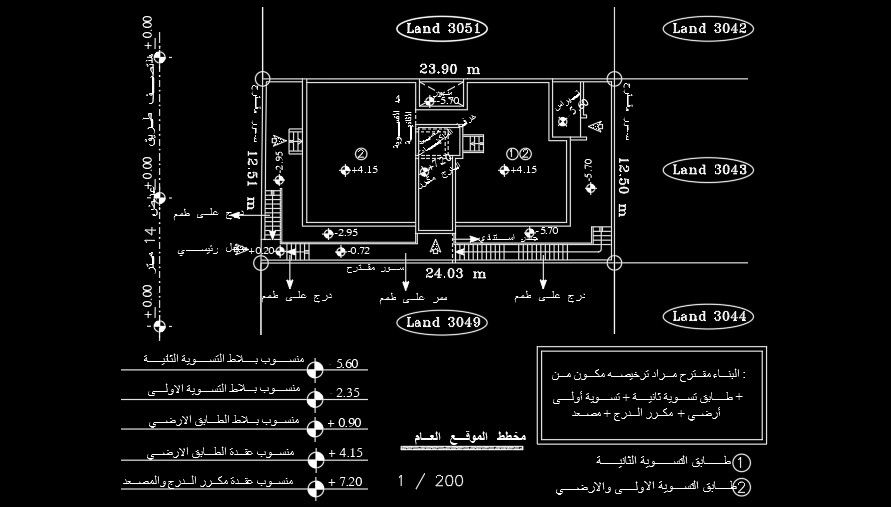24x12m residential site layout AutoCAD drawing is given in this file
Description
24x12m residential site layout AutoCAD drawing is given in this file. This is G+ 2 house building. Three houses are available. For more details download the AutoCAD drawing file from our cadbull website.
Uploaded by:

