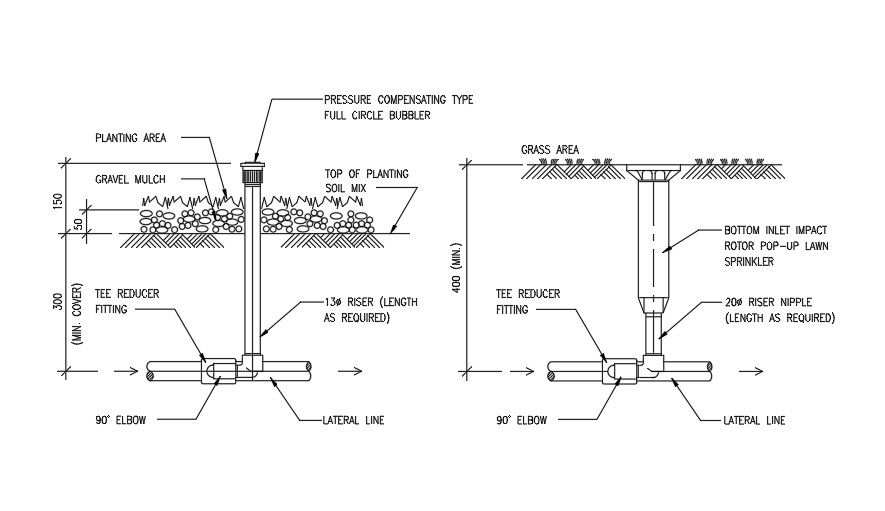Underground sprinkler pipe connection AutoCAD drawing
Description
Underground sprinkler pipe connection AutoCAD drawing is given in this file. Lateral line, Elbow, reducer fitting, gravel mulch, planting area, pressure compensating type full circle bubbler, riser, bottom inlet, lawn sprinkler, riser nipple, and grass areas are noted here. For more details download the AutoCAD drawing file from our cadbull website.
Uploaded by:

