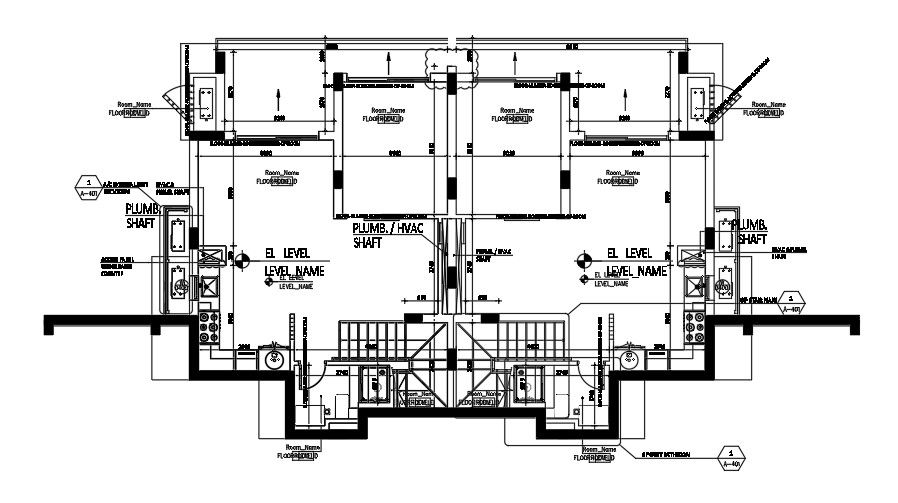Garden level plan AutoCAD drawing
Description
Garden level plan AutoCAD drawing is given in this file. Plumbing and HVAC lines are provided. The living rooms, bedrooms, bathrooms, and basement levels are mentioned. For more details download the AutoCAD drawing file from our cadbull website.
Uploaded by:

