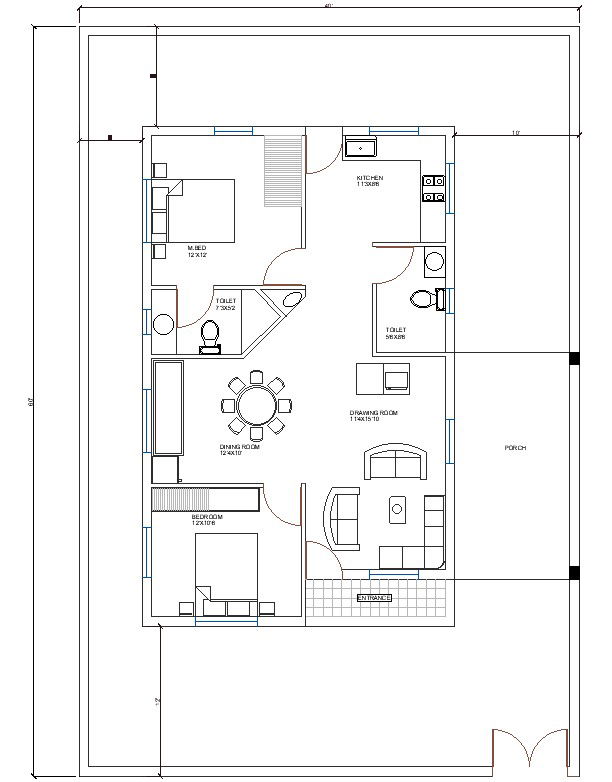40' x 60' Single Storey Residence With L Shaped Hall Architecture cad File.
Description
40' x 60' Single Storey Residence With L Shaped Hall Architecture cad File. This File consists of a single storey residence with two bedrooms. We step into the formal drawing area. This is a L-shaped hall, so the dining area gets the required privacy. one-bedroom occupies the front portion of the residence while the rear is occupied by the kitchen and the master bedroom. The form is a combination of a flat slab and pitch roof. The pitch roof over the L-shaped all differentiates it from the rest of the house. The walls have a rough-textured plaster.
Uploaded by:
apurva
munet

