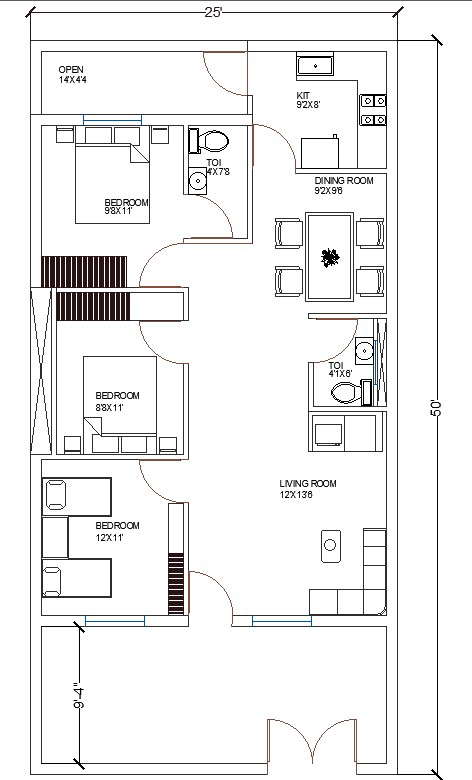
25' x 50' South Facing House Plan with Large Entrance Area DWG File. This file contains a three-bedroom, Living room, dining room, kitchen, toilet, backyard area, large entrance area. single-story residence with three bedrooms. From the entrance lobby we setup up into the drawing and dining room, the kitchen adjoins the dining area. A small window in the living room wall connects it to the entrance lobby. The drawing, dining, kitchen are thus from the part of the layout of the one side while the bedroom has taken on the other side from the center part of this layout. The kitchen adjoins the open backyard area. The walls are finished with rough plaster. The overall height is scaled-down by projecting the slab. For more detail download this cad file.