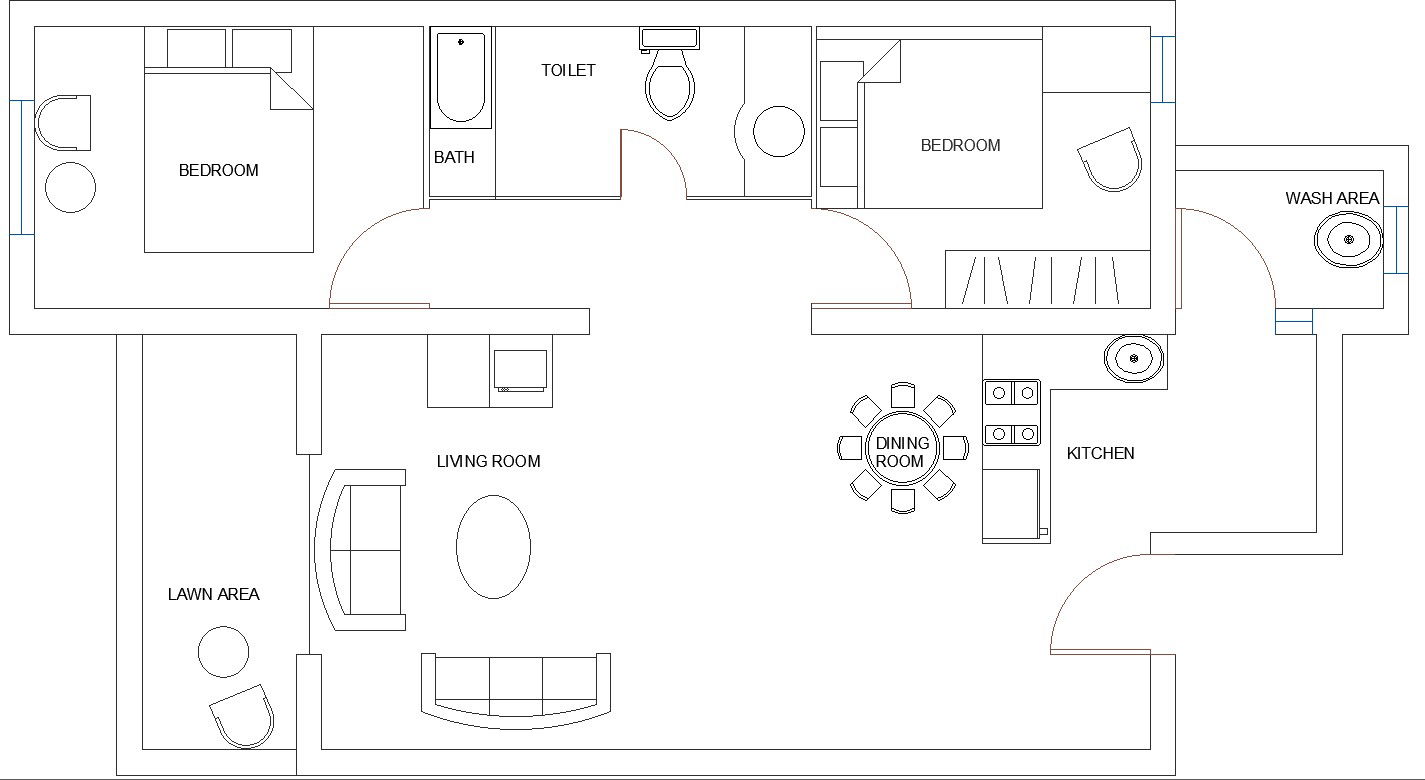13 x 7 M 2 BHK House Plan Architecture Cad file.
Description
13 x 7 M 2 BHK House Plan Architecture Cad file. This shows the two master bedrooms, living room, dining room, kitchen with separate wash area, and combine bathtub and toilet. This landscape plan shows the common combined bathtub and toilet between two front bedrooms. For more detail download this cad file from our website.
Uploaded by:
apurva
munet

