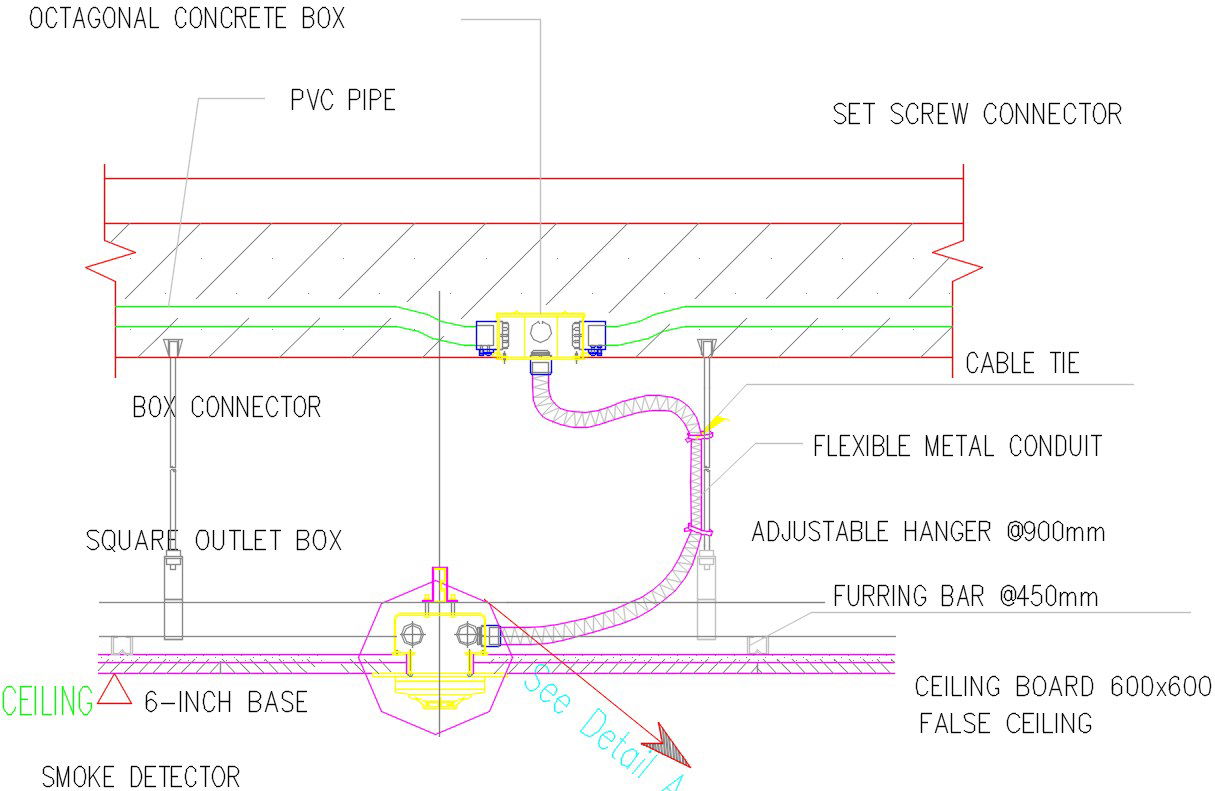Installation detail of the detector 2D AutoCAD drawing
Description
Installation detail of the detector 2D AutoCAD drawing is given in this file. Smoke detector, 6 inch base, square outlet box, box connector, octagonal concrete mix, PVC pipe, set screw connector, cable tie, flexible metal conduit, adjustable hander, furring bar, and 600x600mm ceiling boards are provided. For more details download the AutoCAD drawing file from our Cadbull website.
Uploaded by:

