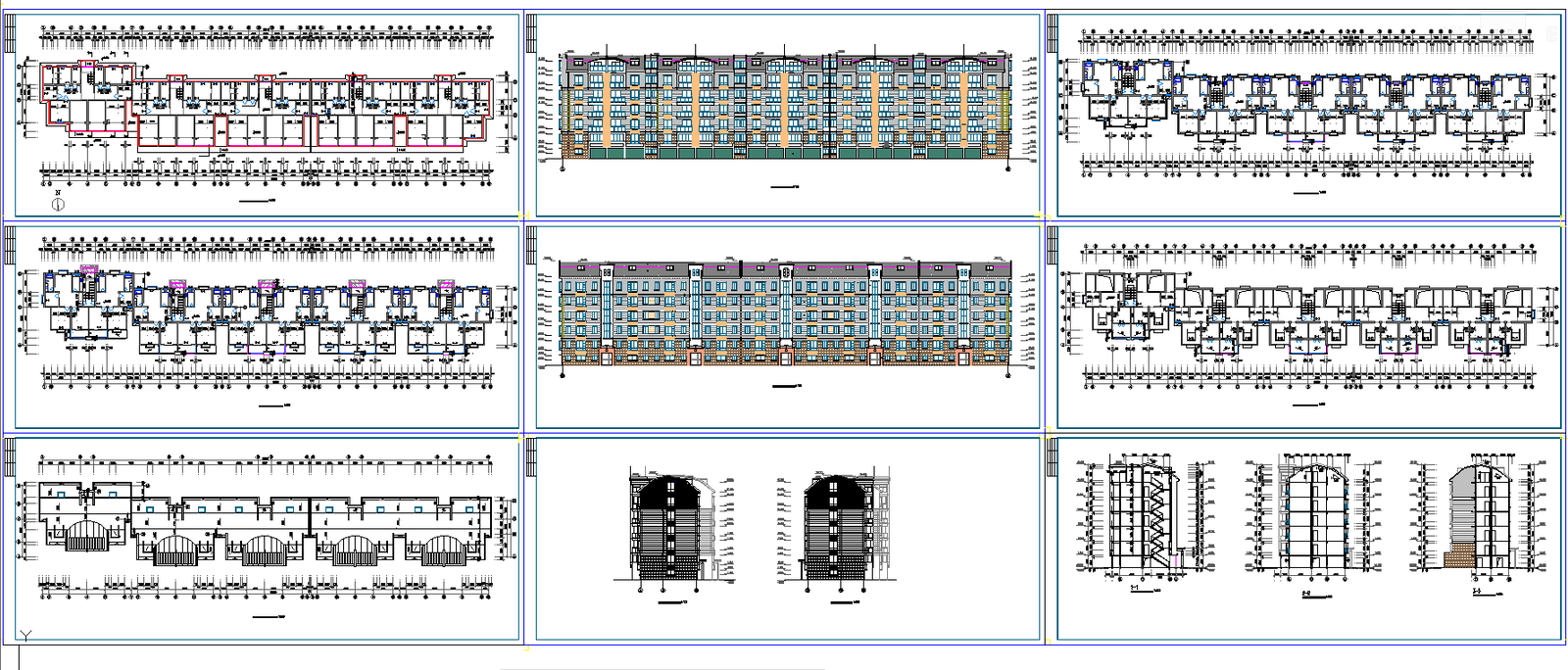
92.5 Sq mtr 2.5 Bhk Residence apartment plan in cad dwg files. Include plan, elevations, roof detail, working plan, sections and detail of constructions. Hear all construction area is 1075 Sq mtr. hear each floor 10 unit of 2.5 bhk. Building height is 20.73 mtr.