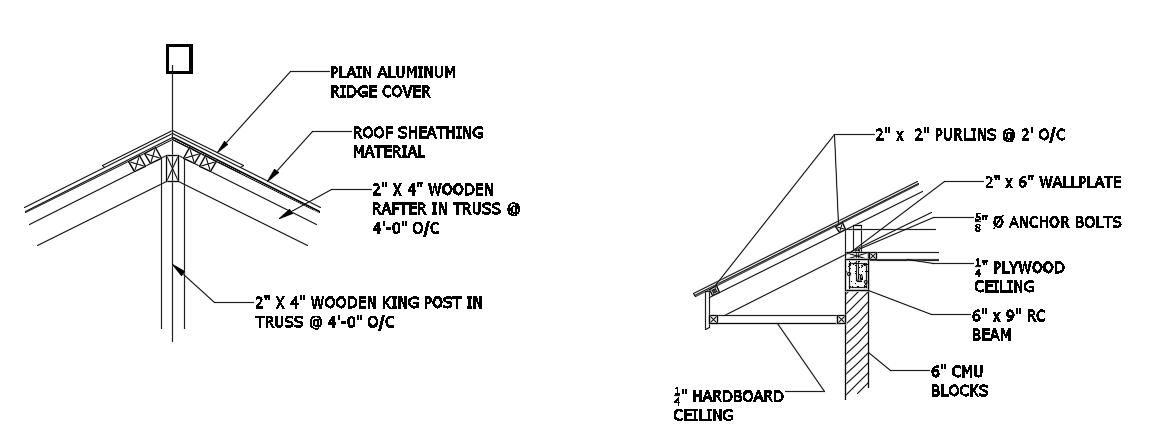42’x45’ house building roof construction drawing
Description
42’x45’ house building roof construction drawing is given in this file. Plain aluminum ridge cover, roof sheet material, 2” x4” wooden rafter, 2”x4” wooden king post in truss, hardboard ceiling, 6” CMU blocks, 6”x” RC beam, plywood ceiling, anchor bolts, wall plate, and 2”x2” purlins are provided. For more details download the AutoCAD DWG drawing file from our cadbull website.
Uploaded by:

