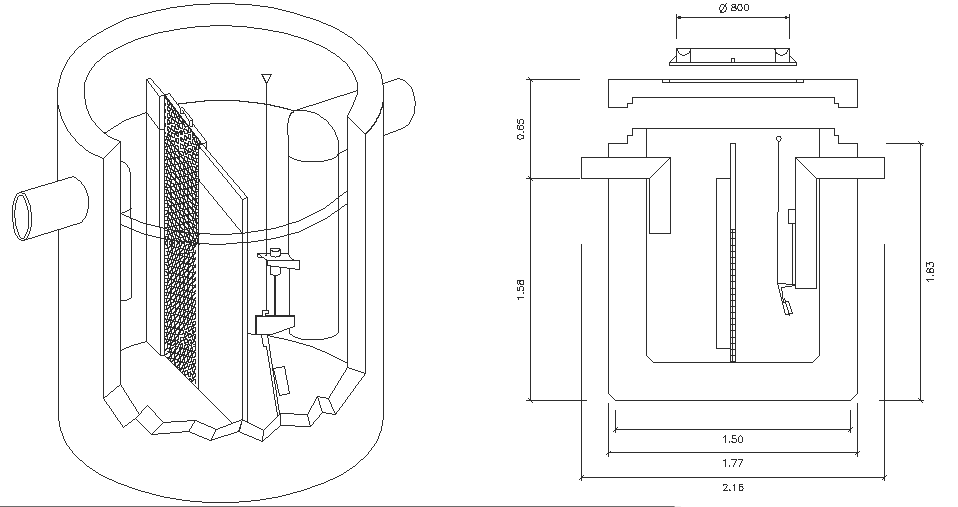Hydrocarbon settling tank
Description
Here the detail drawing of hydrocarbon settling tank with plan and sectional view of tank showing its working elements in detail with their joinery and dimensions of tank with its working elements in plan in autocad drawing.
Uploaded by:

