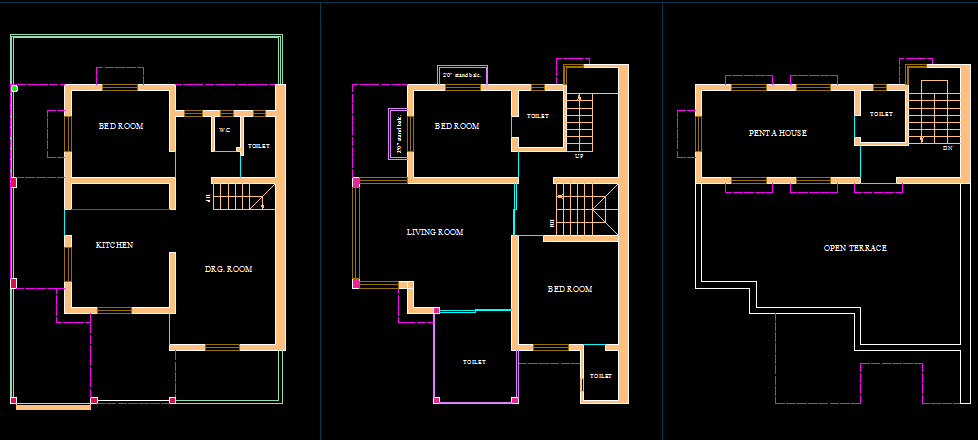Detailed House Plan CAD Drawing in 2D Format for Architecture Design
Description
This house plan CAD drawing includes a detailed 2D architectural layout ideal for designing residential projects. It provides structural planning details and room layout designs for architects, interior designers, and CAD professionals seeking precise house plans.

Uploaded by:
Niraj
yadav

