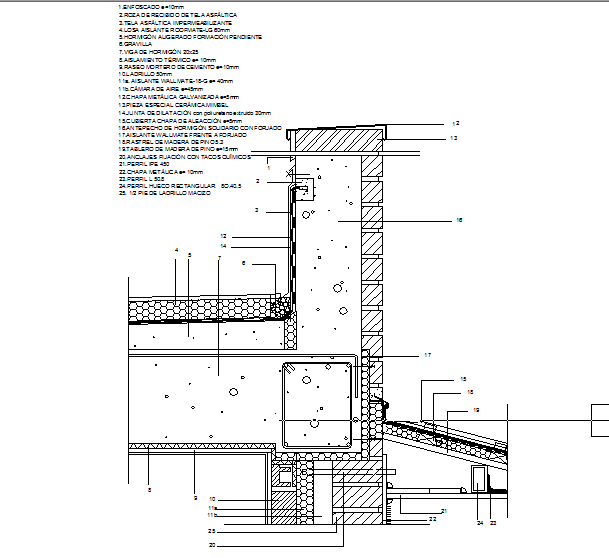Parapet in difference of roof even pitch
Description
Here is the detailed autocad dwg of parapet in difference of roof even pitch and its detail elevations.
File Type:
3d max
File Size:
61 KB
Category::
Details
Sub Category::
Architectural Detail Drawings
type:
Gold
Uploaded by:
apurva
munet

