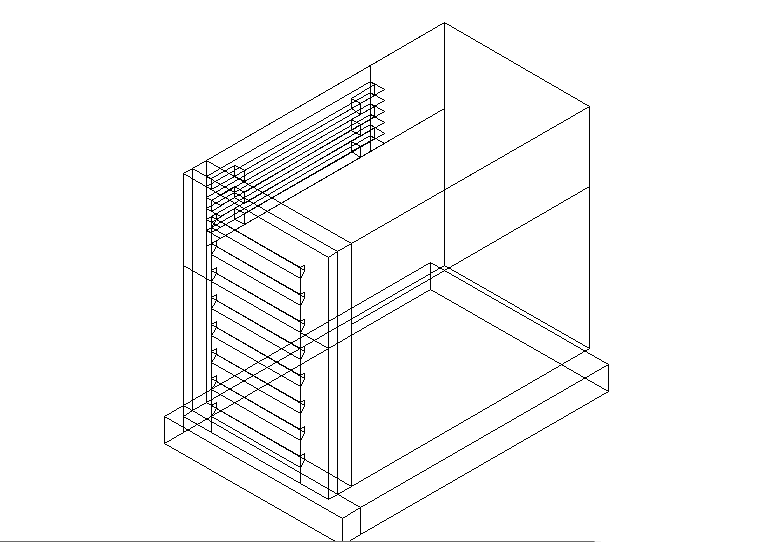perspective image of ventilation window
Description
Here is the autocad dwg file for the perspective view of Ventilation window .Mechanical ventilation refers to any system that uses mechanical means, such as a fan, to introduce subaerial air to a space.
Uploaded by:
viddhi
chajjed

