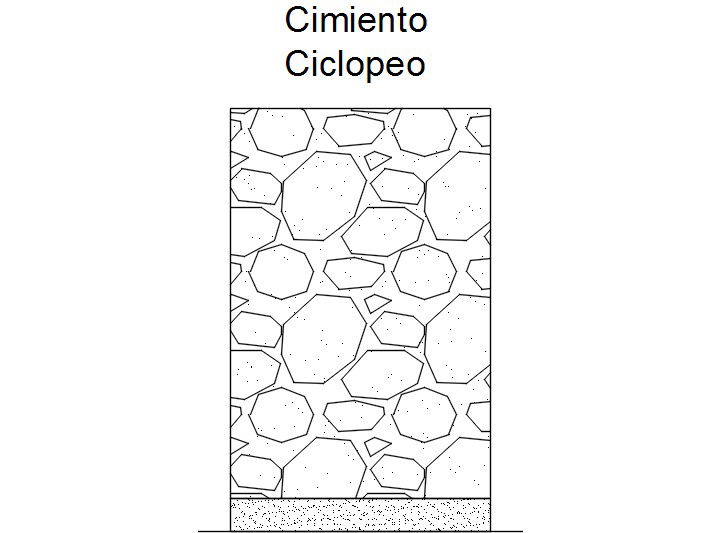Gravel Wall Design CAD Drawing in DWG Format
Description
Download gravel wall design CAD drawing in DWG format, ideal for architects and landscape designers working on structural and decorative wall projects.
File Type:
3d max
File Size:
28 KB
Category::
Details
Sub Category::
Architectural Detail Drawings
type:
Gold
Uploaded by:
apurva
munet

