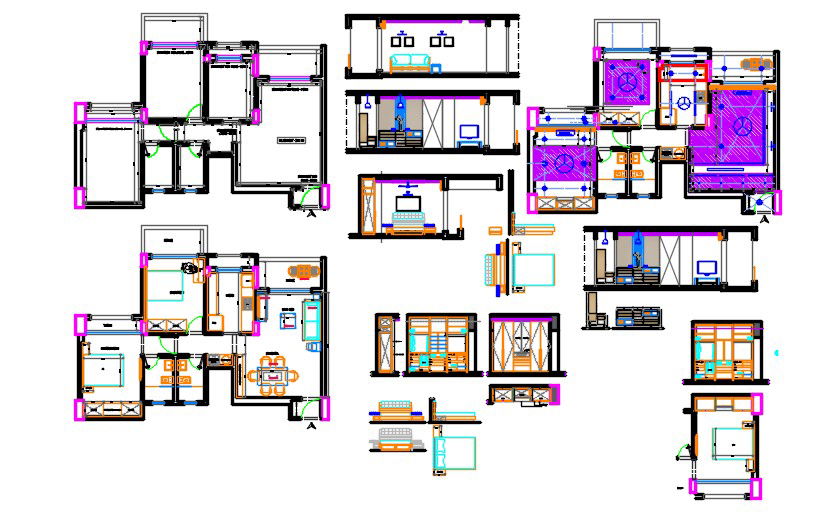Zainab house
Description
Here is the autocad dwg of zainab house,drawing consists of civil plan,proposed layout plan,furniture layout plan,false ceiling layout,electrical plan,sectional elevations,folded elevations,furniture detail.
Uploaded by:
apurva
munet

