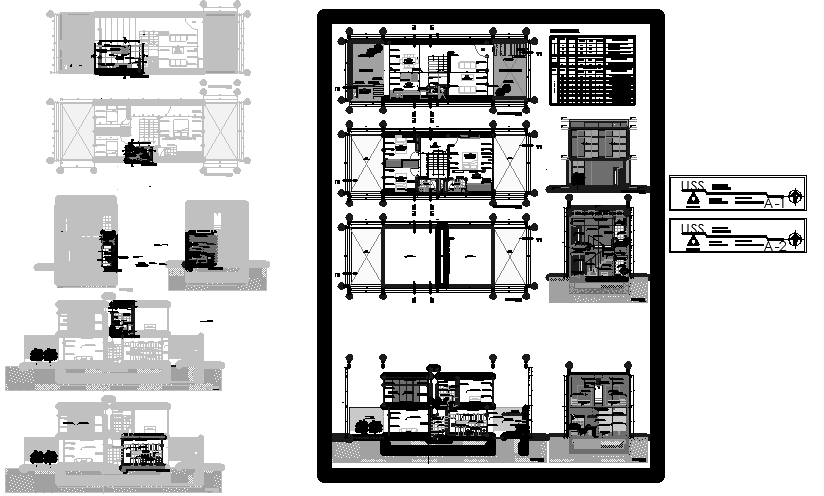Single family home project
Description
Here the detail drawing of single family home with plans, sections, elevation and small details including furniture details, constructional details, material description, area or room classification, dimensions along with other small details in autocad drawing.
Uploaded by:

