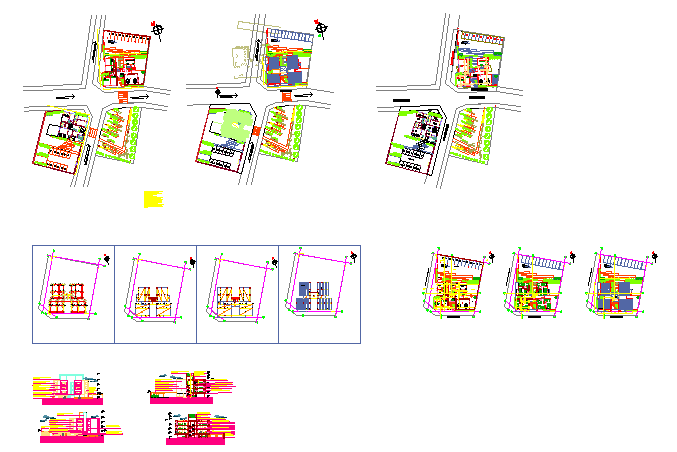Department of 12 units
Description
Here the detail drawing of department-12 units including site plan, site development plan, floor plans, sections, elevation showing details of material specification, furniture details, surrounding details like vegetation, roads, parking layout and human anatomy in autocad drawing.
Uploaded by:

