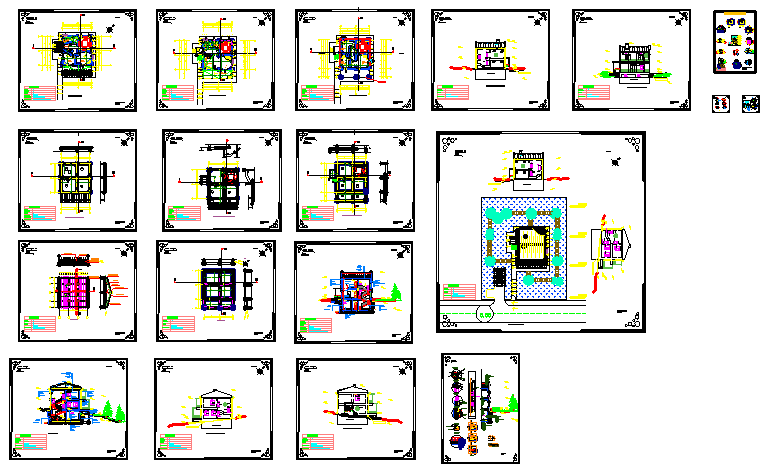Home project
Description
Here the detail drawing of a home project showing all the details of all floor plan with sections having circulation layout, dimensions, level specification, staircase details and other constructional details in autocad drawing.
Uploaded by:

