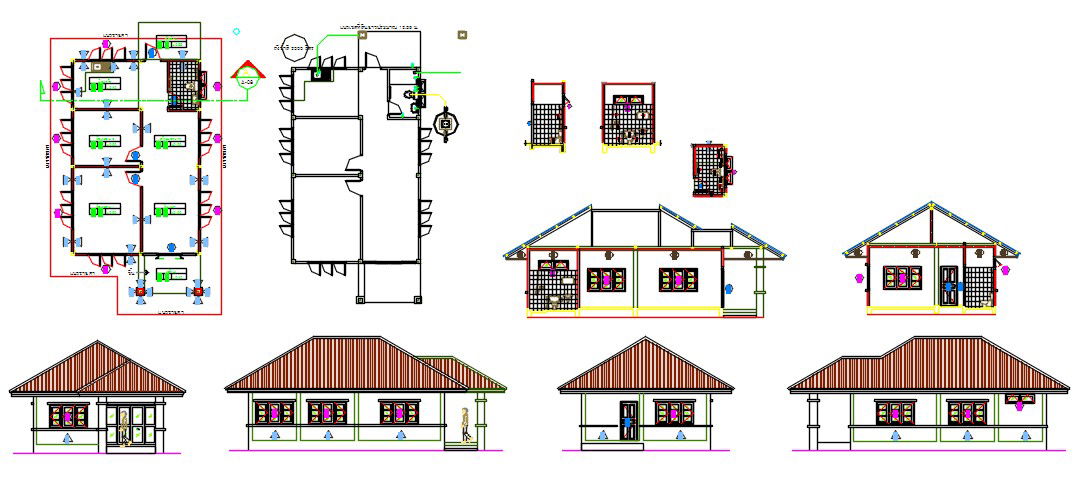Kabaun-house-loncoo
Description
Here is the autocad dwg of Kabaun-house-loncoo,drawings includes site plan of house,proposed layout plan,furniture layout plan of house,elevations of house,front elevation,side elevation,rear view elevation,sections of house.
Uploaded by:
apurva
munet

