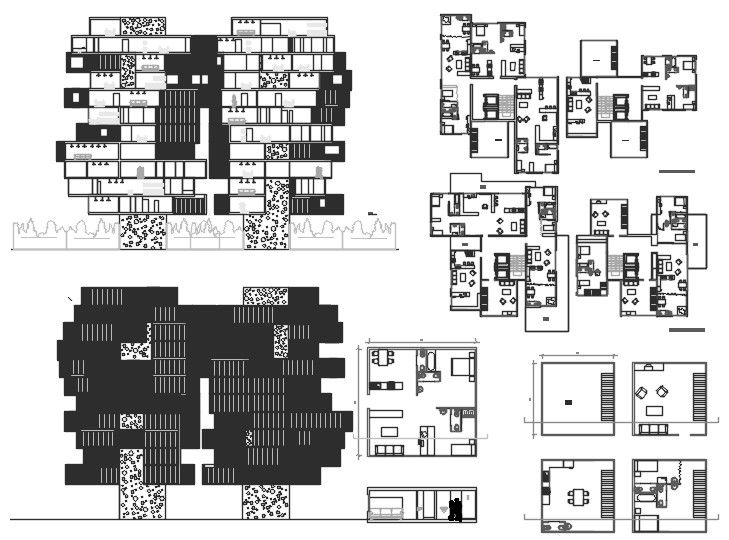Housing for artists
Description
Here is the autocad dwg of housing for artists,drawing consists of proposed plan of house,site plan,design elevations,sectional elevations,design of artists room,cross section elevation,hatched elevation of house.
Uploaded by:
apurva
munet

