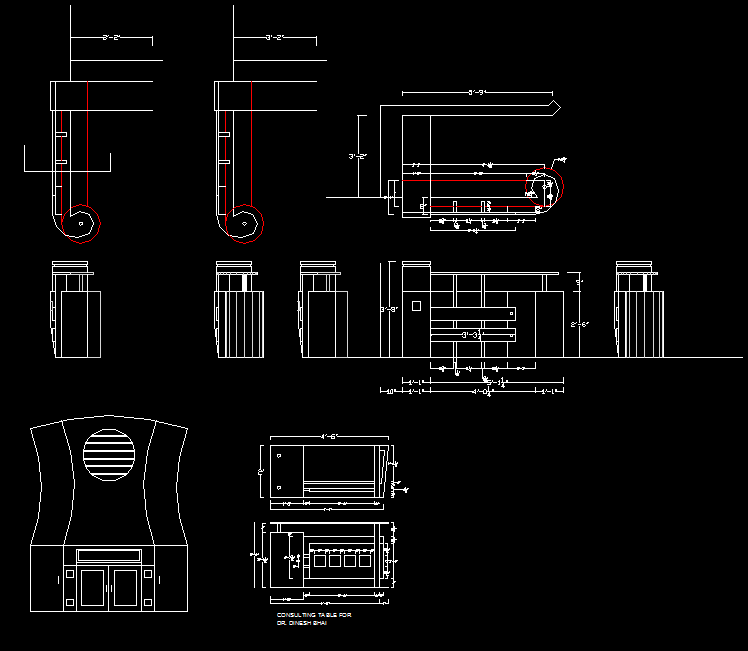Modern Table AutoCAD Layout for Living Room and Office Spaces
Description
Modern table CAD drawing for a living room or office room with dimensions is available in this drawing file. Detailed measurement of this table is given. The front and side elevation of the table drawing is given. This drawing is useful for interior design students to refer to. Download now.
Uploaded by:

