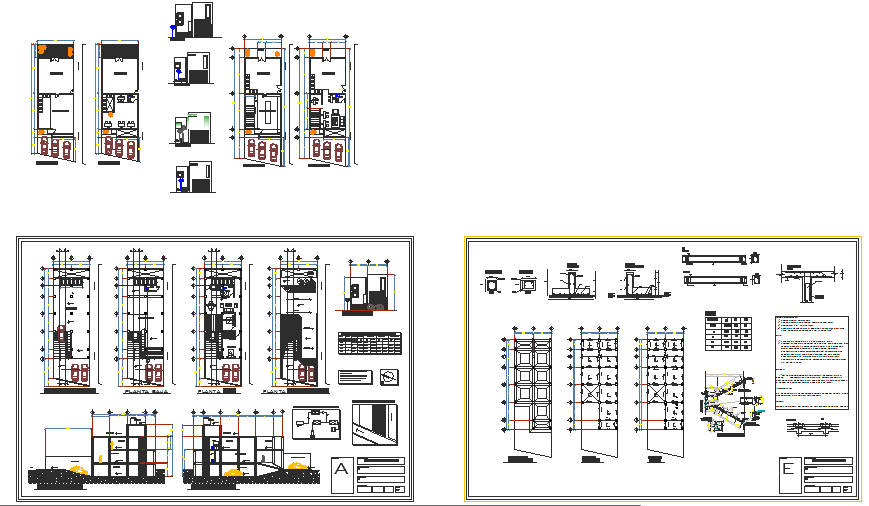
Here the detail drawing of hardware store-project with plan, section, detailes like constructional details, structural details, electric layout plan, dimensions in plans and section, parking layout, circulation,site location plan, etc in autocad drawing.