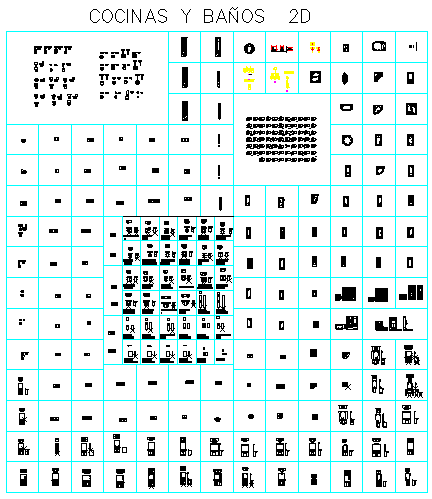bathrooms kitchens blocks
Description
bathrooms kitchens blocks dwg autocad file
all details about dwc and all elevation details 2d design
File Type:
DWG
File Size:
2.4 MB
Category::
Dwg Cad Blocks
Sub Category::
Autocad Plumbing Fixture Blocks
type:
Free
Uploaded by:
manveen
kaur

