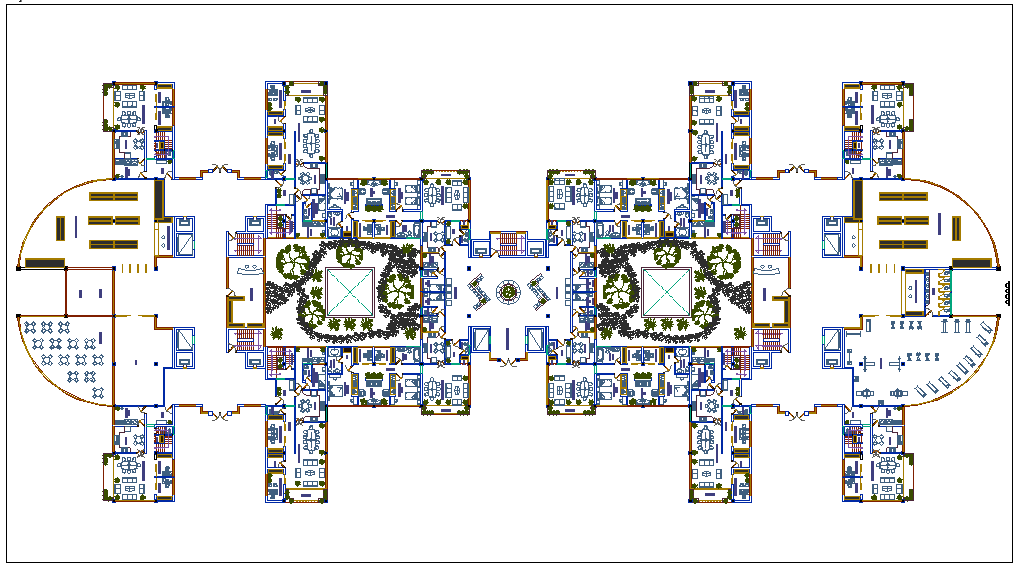Multi family plan design for home
Description
Multi family plan design for home dwg file with entry way,washing area,Jim,hall,kitchen
,dining area,hall,bedroom,seating area,studio for children,bar, and distribution of area
,tree view,walking way.

Uploaded by:
Liam
White

