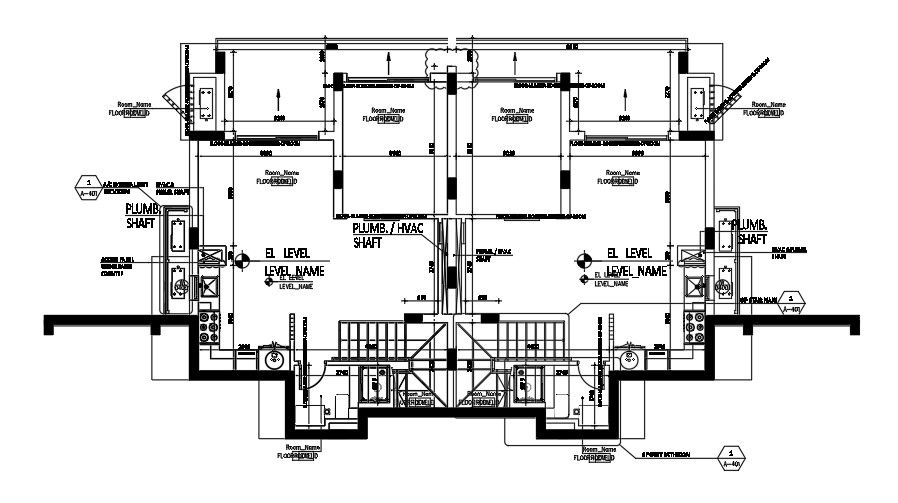Plumbing and HAVC detail drawing of building floor with kitchen interior.
Description
Detail floor drawing and level of floor also shown plumbing details and HAVC details with kitchen interior, in this drawing , mention levels of floors,
with dimension, also show details of bedrooms area, kitchen area ,living and dinning room area, including wash area of floor plan. For more details and plumbing and HAVC plan details download this file.
File Type:
3d max
File Size:
1.4 MB
Category::
Dwg Cad Blocks
Sub Category::
Autocad Plumbing Fixture Blocks
type:
Free
Uploaded by:
zalak
prajapati

